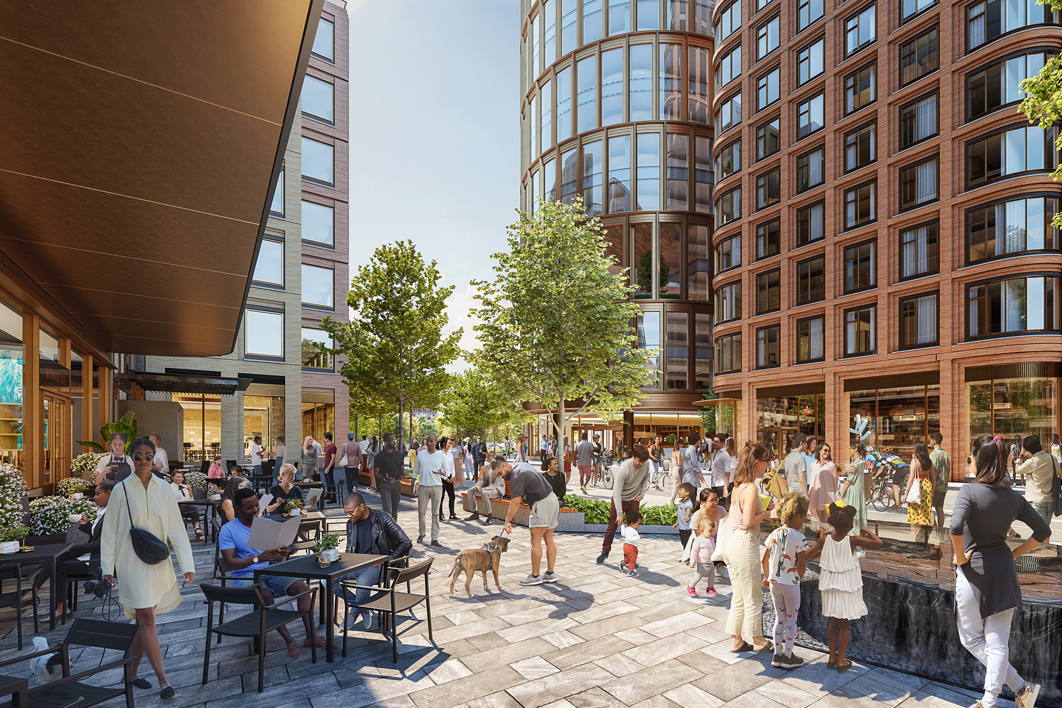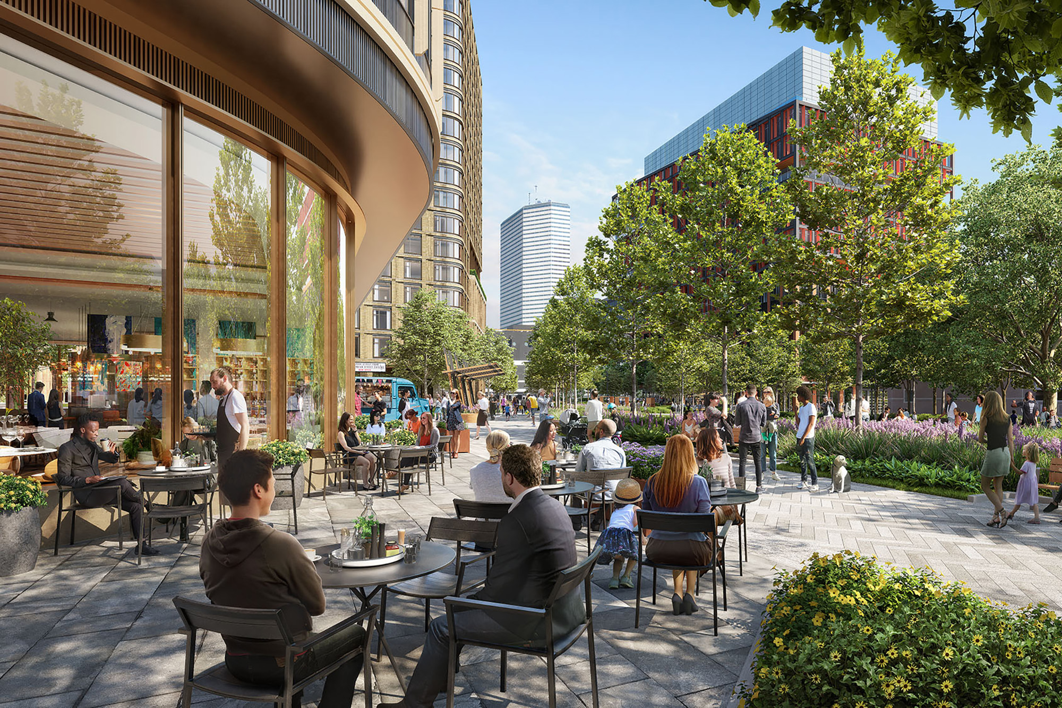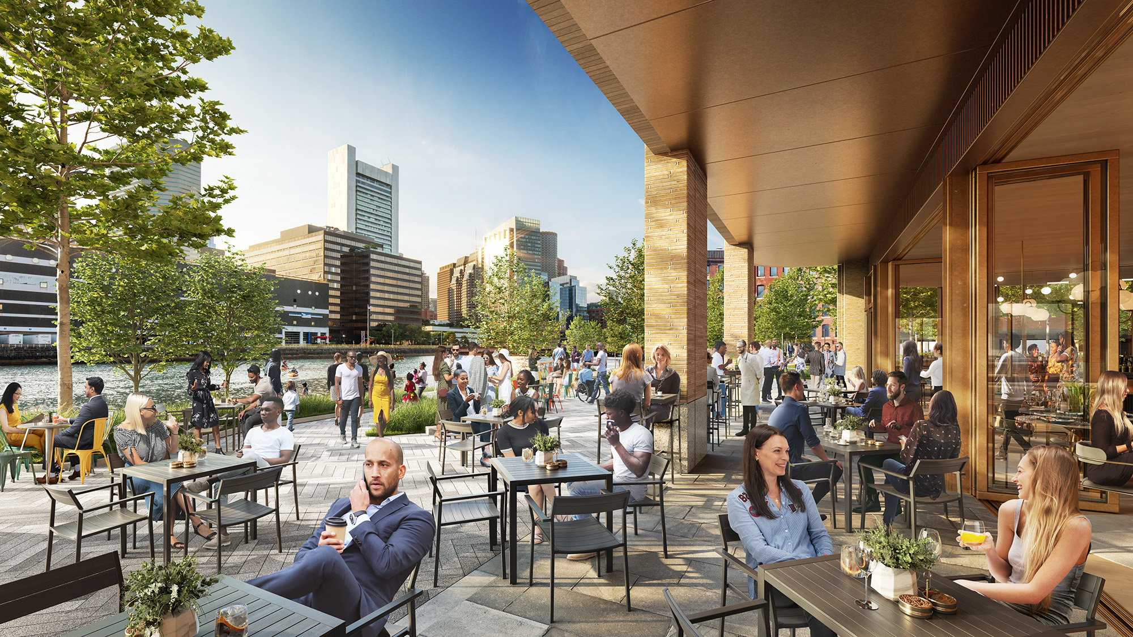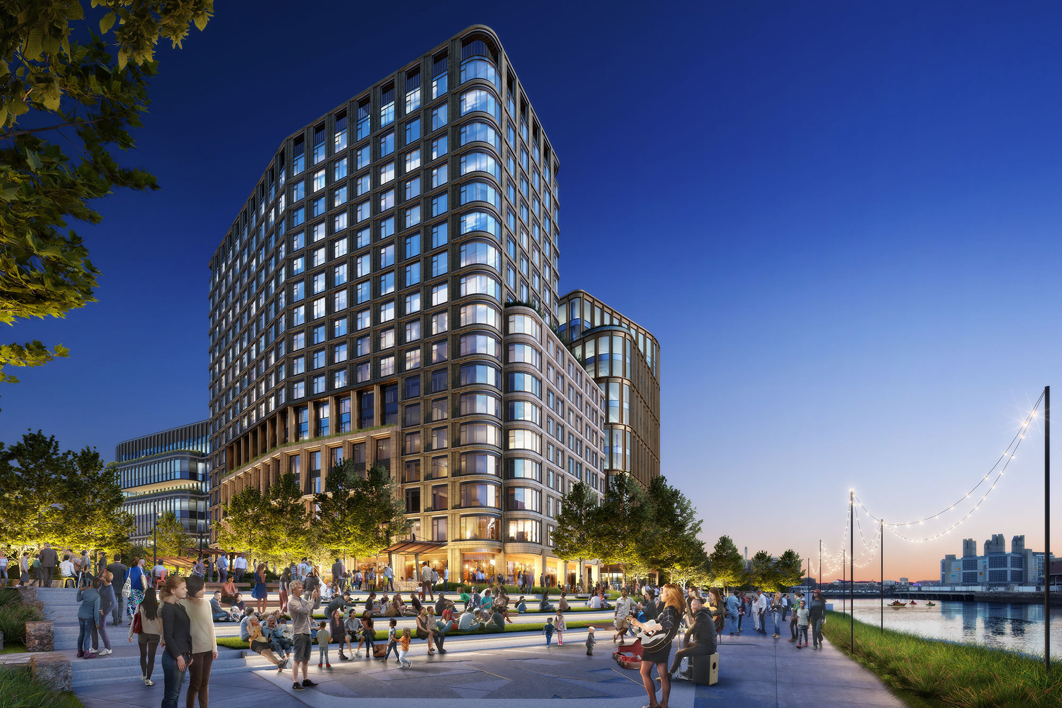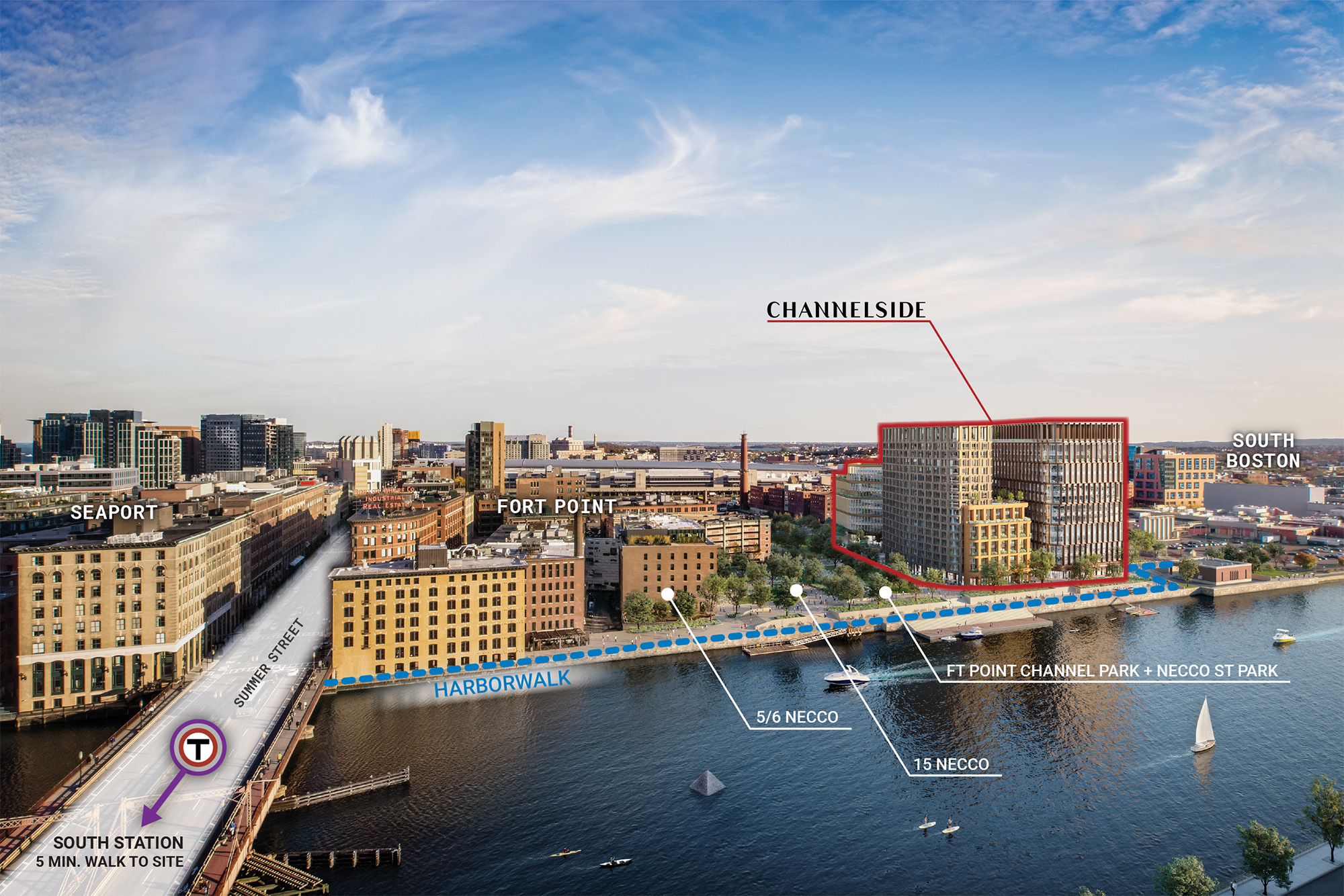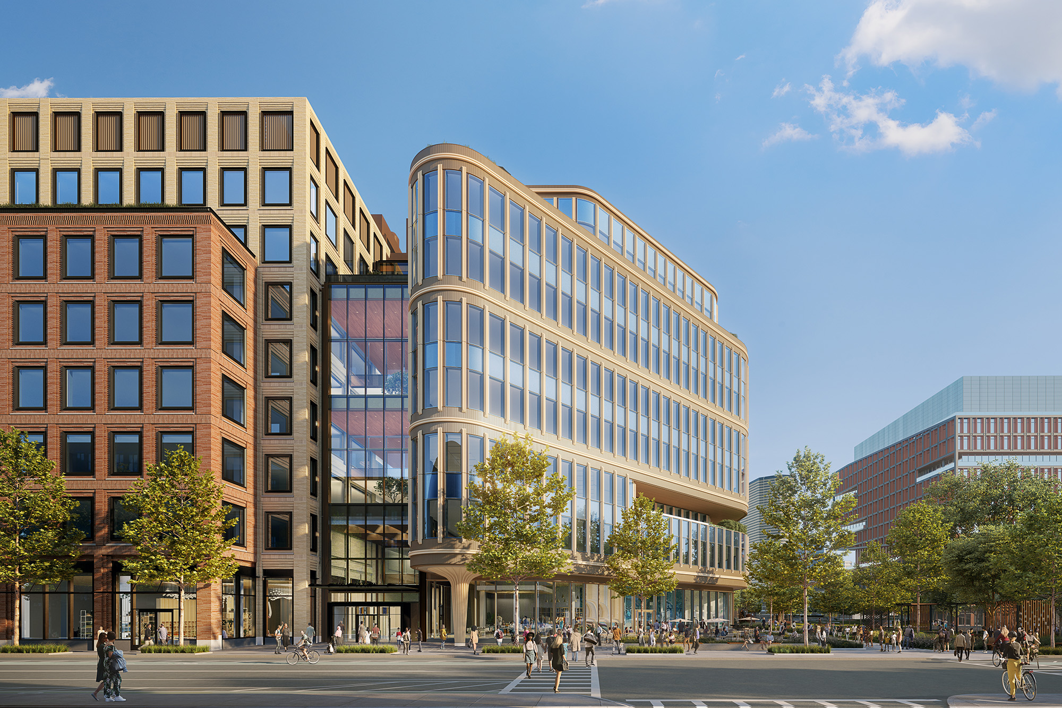Share
Related Beal: Channelside
Related Beal: Channelside
PROJECT BACKGROUND
Located in Boston’s Historic Fort Point Neighborhood, Channelside is a 1.1 million square foot mixed-use development with more than 3 acres of new integrated open space, parks, and public realm improvements.
The development plan includes two lab/office towers – 100 Necco (420,000 SF lab building) and 125 Necco (320,000 SF lab building) – plus 77 Necco, a residential tower with 340 units. The plan will also include the construction of Fort Point Channel Park, Necco Street Park, 45,000 square of retail space (50% planned for food & beverage uses) and 15,000 square of civic and cultural space to further enliven Channelside’s edges and bring life to its parks, plazas and walkways.
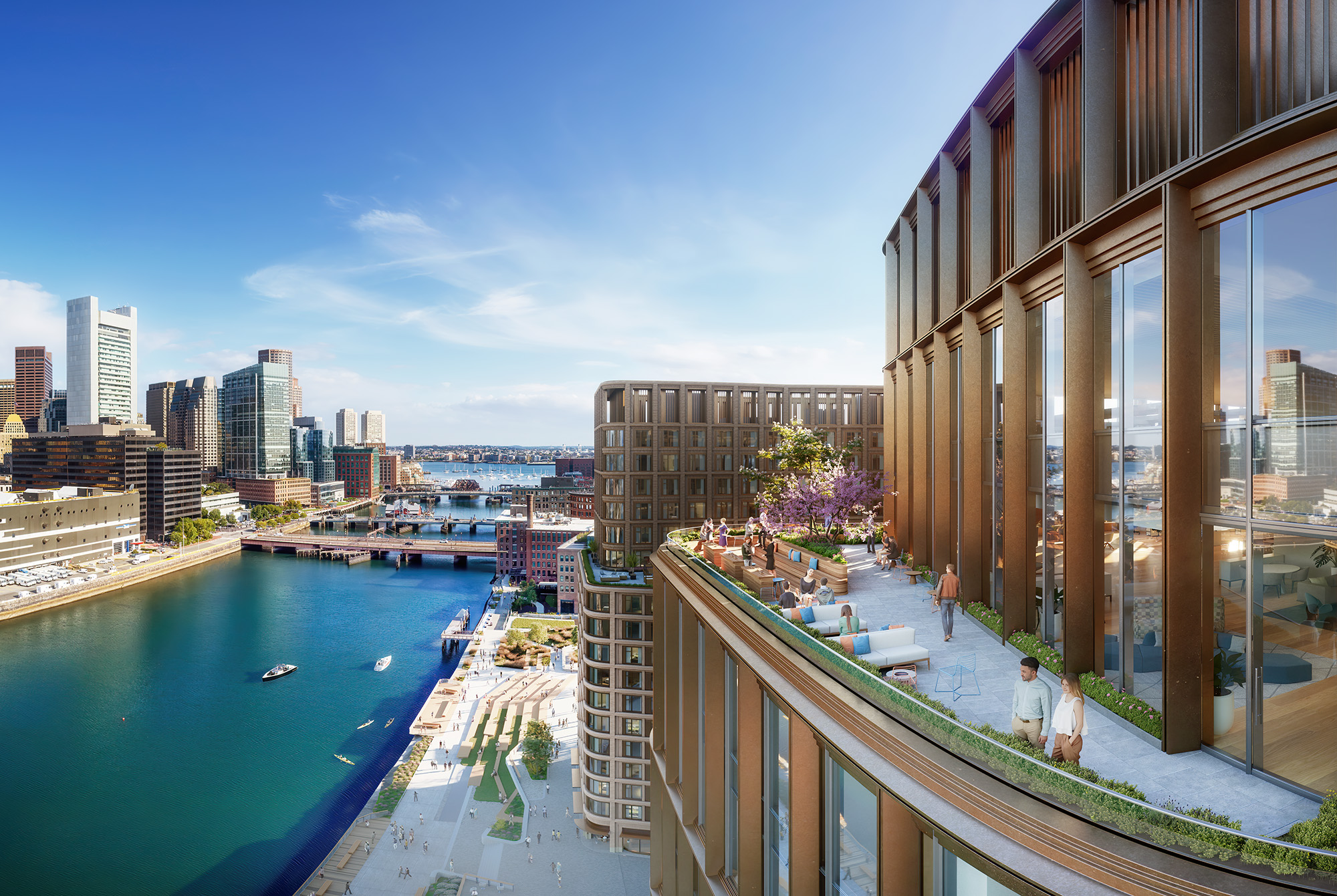
SNAPSHOT
-
Client : Related Beal
-
Neighborhood : Fort Point Channel
-
Address : 77, 100, 125 Necco Street, Boston MA
-
Building Type(s) : Office, Retail, Life Science
-
Total Project Square Footage : 1.1M SF
-
Desired Uses : Restaurant/Retail/Cafe
-
Status : Delivery 2026
SCOPE OF WORK

Create a compelling and executable retail narrative grounded in current market realities and existing conditions in and around the project

Envision activation of and develop a corresponding narrative for the Project’s open spaces and non-retail active uses

Create synergistic ground-floor demising schemes and delivery condition plans accounting for neighborhood context, adjacent office & lab uses, newly activated portions of the Harborwalk, the public realm & common areas within the project, and the changing retail market landscape

Lead creation of a draft merchandizing plan including a ground floor use plan, phasing plan, and a corresponding approach for talking about the retail portions of the project with internal & external audiences

INFORM AND ASSIST CLIENT UNDERWRITING OF THE RETAIL PORTIONS OF THE PROJECT BY ADVISING ON EXPECTED RETAIL LEASING PARAMETERS, INCLUDING RENT, TENANT IMPROVEMENT ALLOWANCES, TERM, MARKET COMPS, ETC.

Help develop an executable strategy around diversity, equity and inclusion for the retail program, focusing on implementing a set of transactional norms (beyond just economics) that facilitate tenancies and partnerships with black, brown and female owned businesses

Review of all plans detailing public realm elements (i.e. lobbies, parks, plazas, other public spaces) and provide feedback as related to the synergy with the project’s retail plan

Provide specific programmatic recommendations for the project’s open spaces, including ideas for activation partners, timeline/phasing, budgeting, etc.

