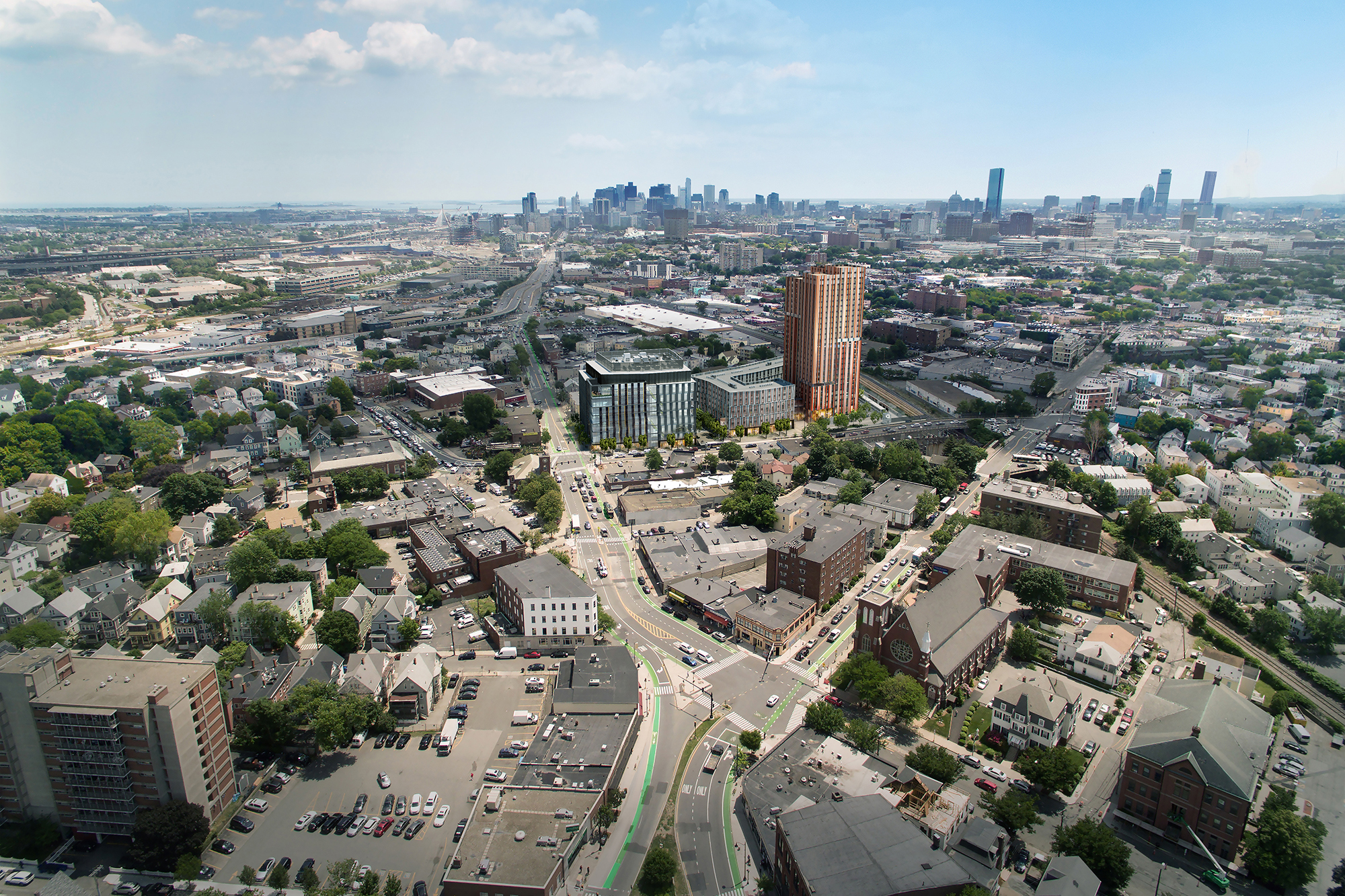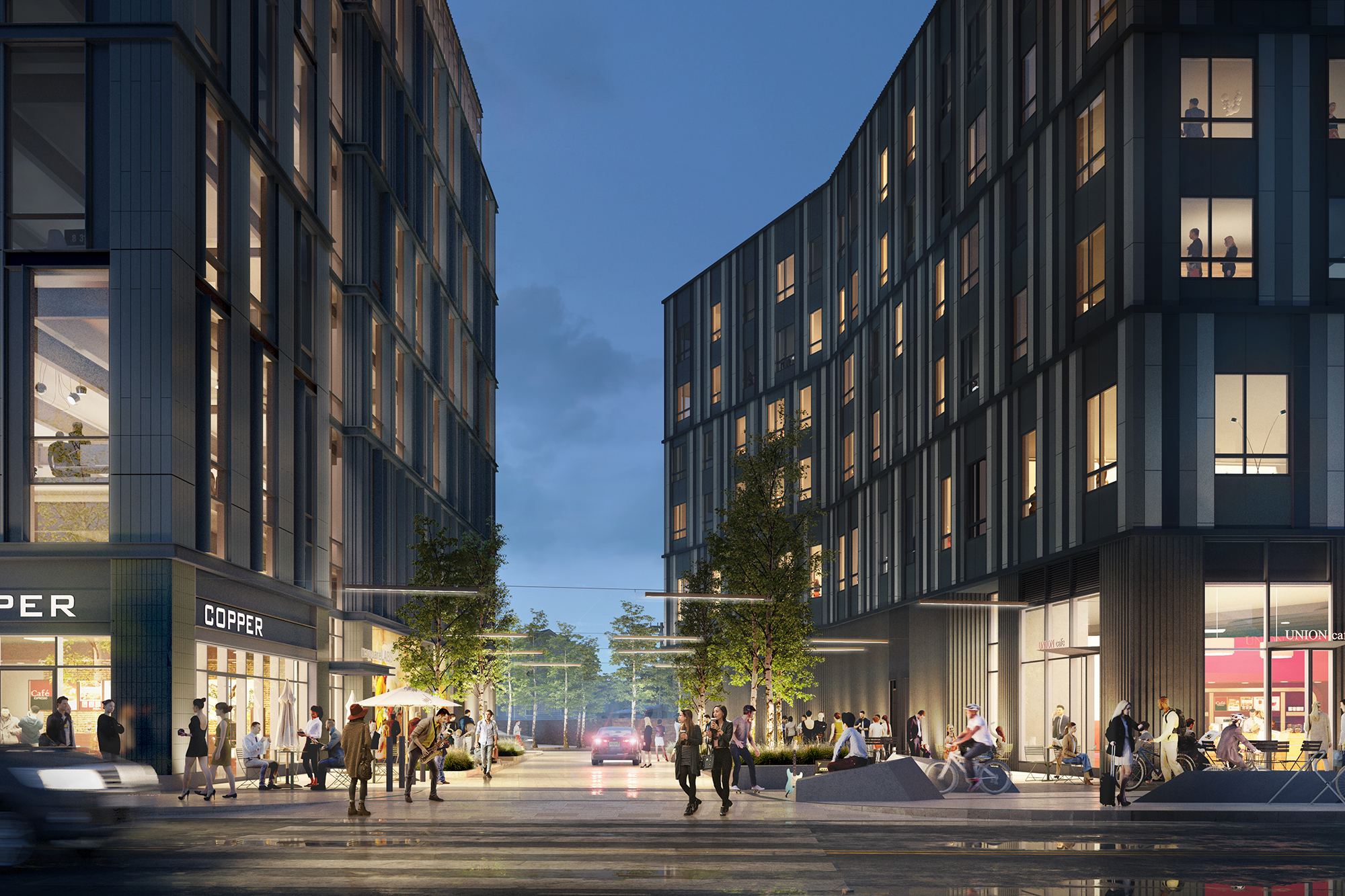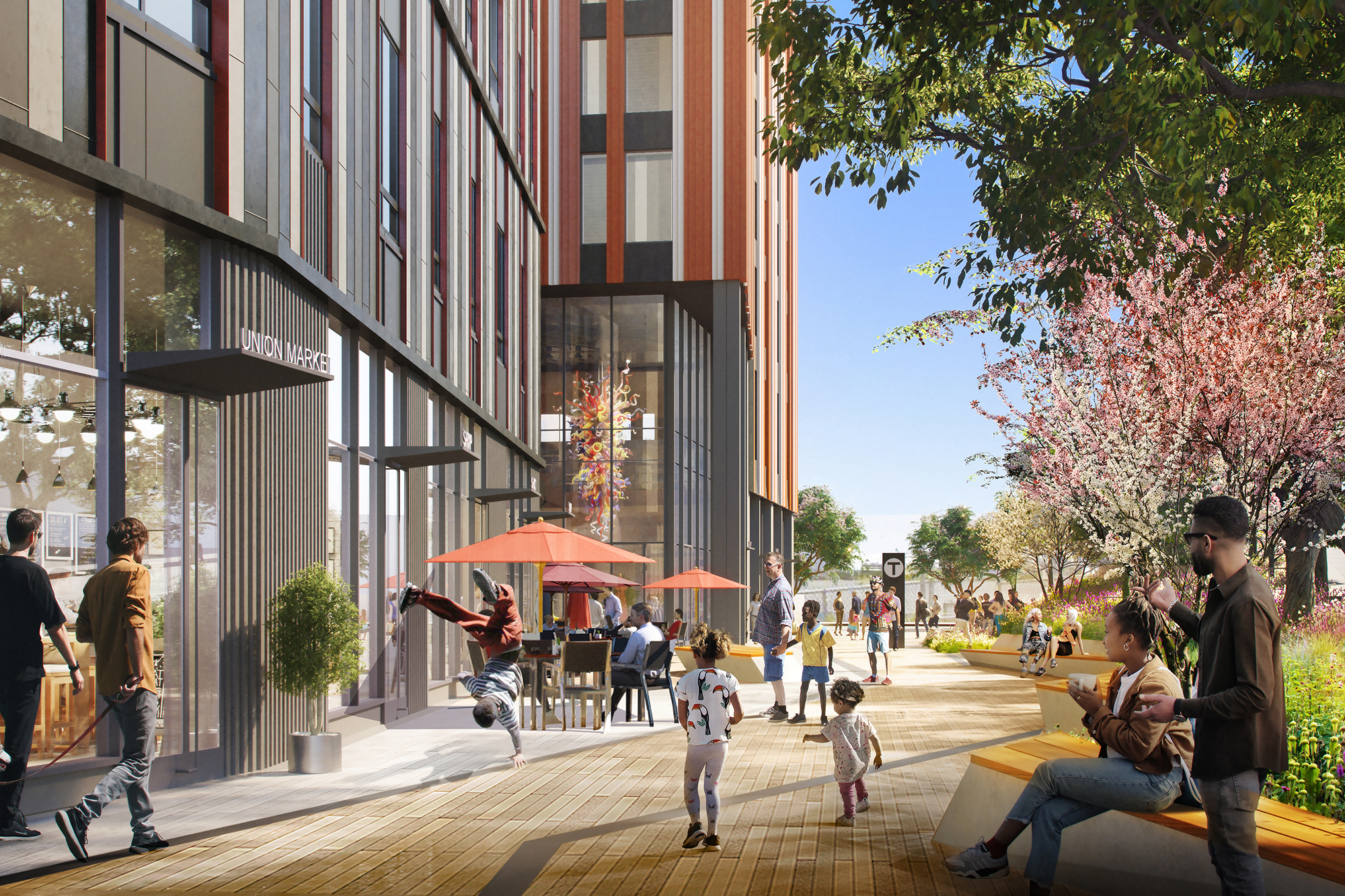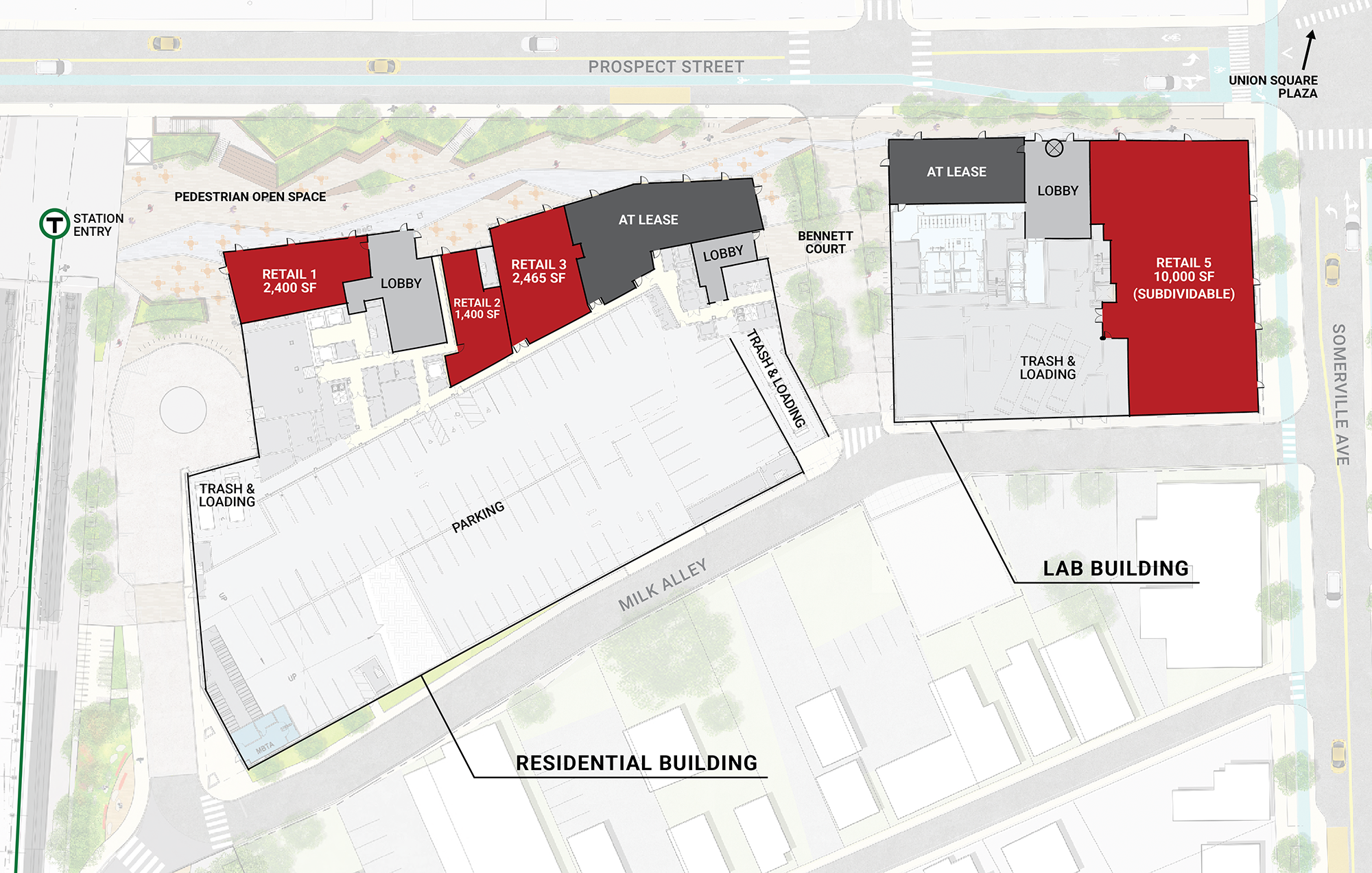Share
Union Square
Union Square
PROJECT BACKGROUND
Union Square is a transit-oriented redevelopment plan that is the culmination of many years of community conversation, planning, and infrastructure improvements.
The first phase of the project (D2) is located at the intersection of Somerville Ave and Prospect St. The two buildings consist of 194,000 SF of office/lab and 450 residential units with approximately 22,000 SF of retail on the ground floor. The project is adjacent to the newly opened Union Square MBTA Green Line Station. The extension of the public transit system is expected to add more foot traffic and daytime population to the area.
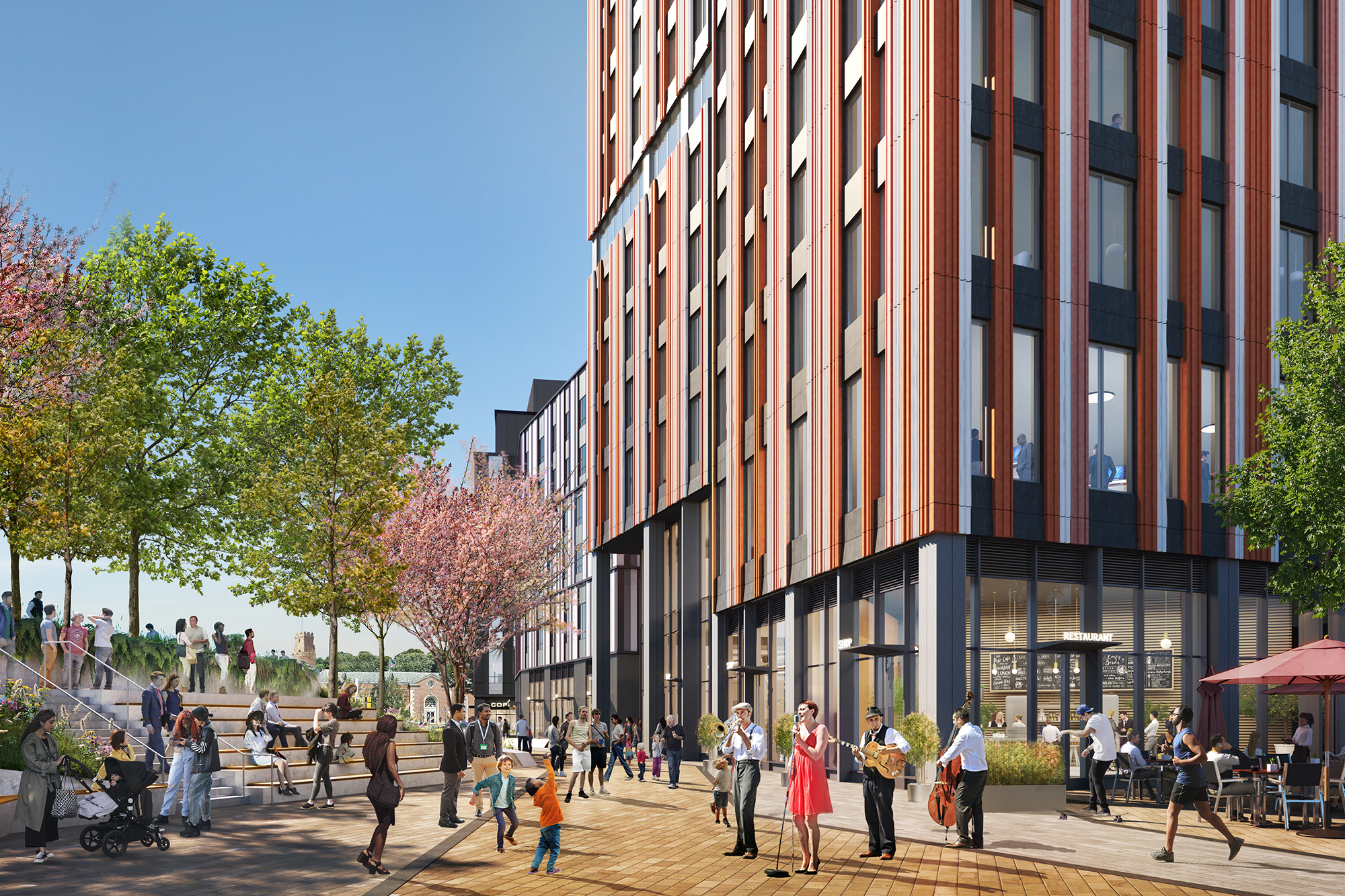
SNAPSHOT
-
Client : Union Square Station Associates
-
Neighborhood : Union Square
-
Address : 10-50 Prospect Street, Somerville MA 02143
-
Building Type(s) : Residential, Office, Lab, Retail
-
Total Project Square Footage : 2.4M SF
-
Desired Uses : Food + Beverage, Pharmacy, Fitness, Soft Goods, Neighborhood Amenities + Services
-
Status : Now Leasing!
SCOPE OF WORK

Update the compelling and executable retail narrative, grounded in current market realities, existing conditions in and around the Project, relocation opportunities, and a corresponding vision for the activation of the Project’s open spaces

Ground-floor planning with particular attention to creating a plan of compatible and synergistic uses with the (i) surrounding neighborhood context, (ii) the adjacent office and lab uses, (iii) the public realm and common areas within the Project, and (iv) updated phasing for the Project

Draft merchandising plan, which included a ground floor use plan and a corresponding approach for talking about the retail portions of the Project with both internal and external audiences

Inform and assist Client’s preliminary underwriting of the ground-floor portions of the Project by advising on expected leasing/licensing parameters, including rent, Tenant Improvement Allowances, term, etc.

