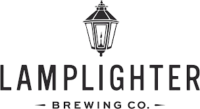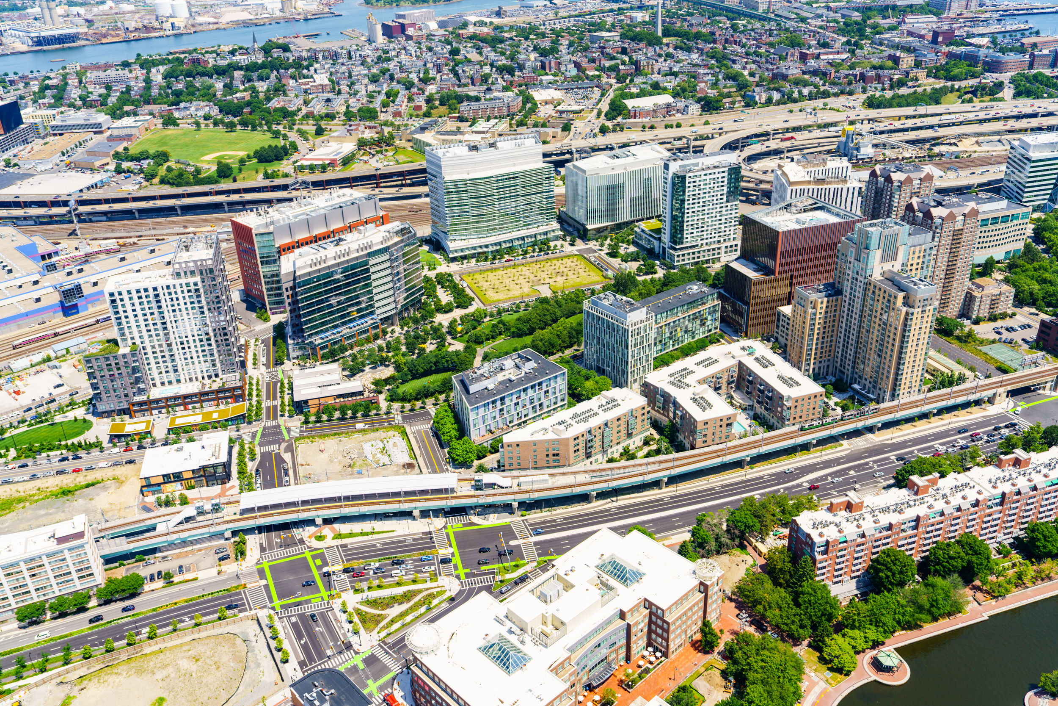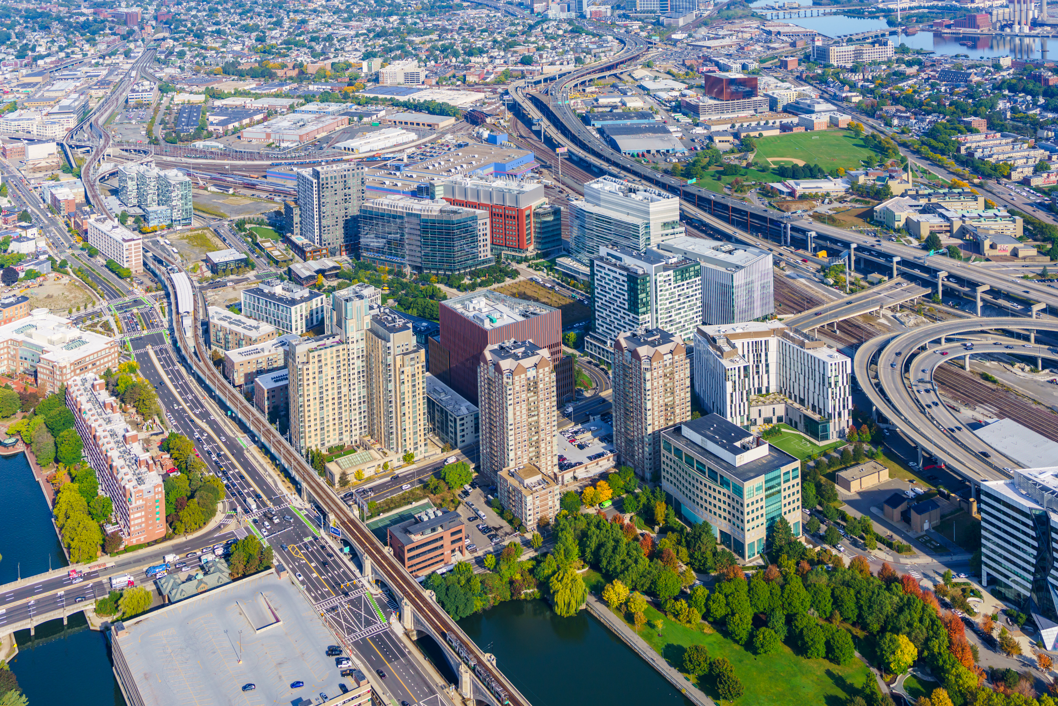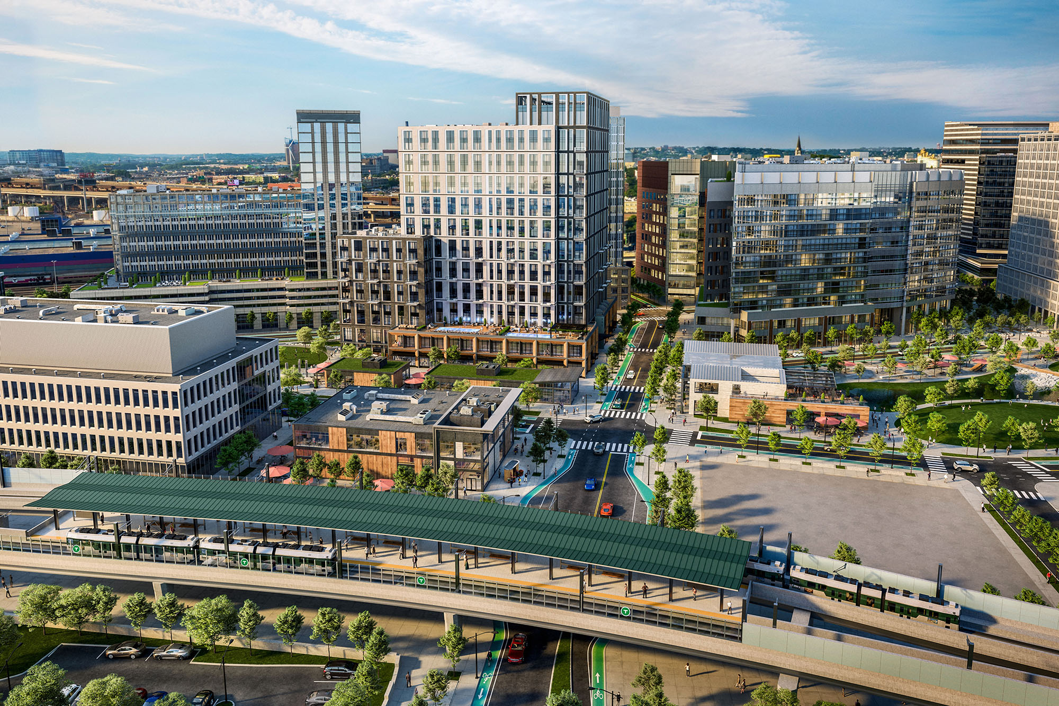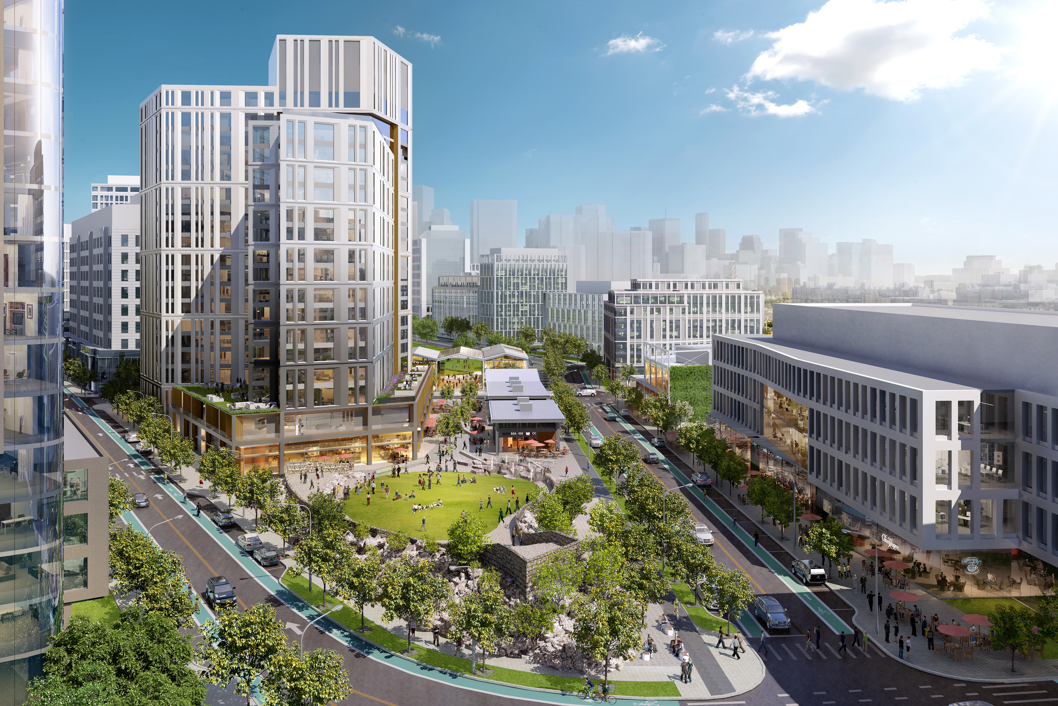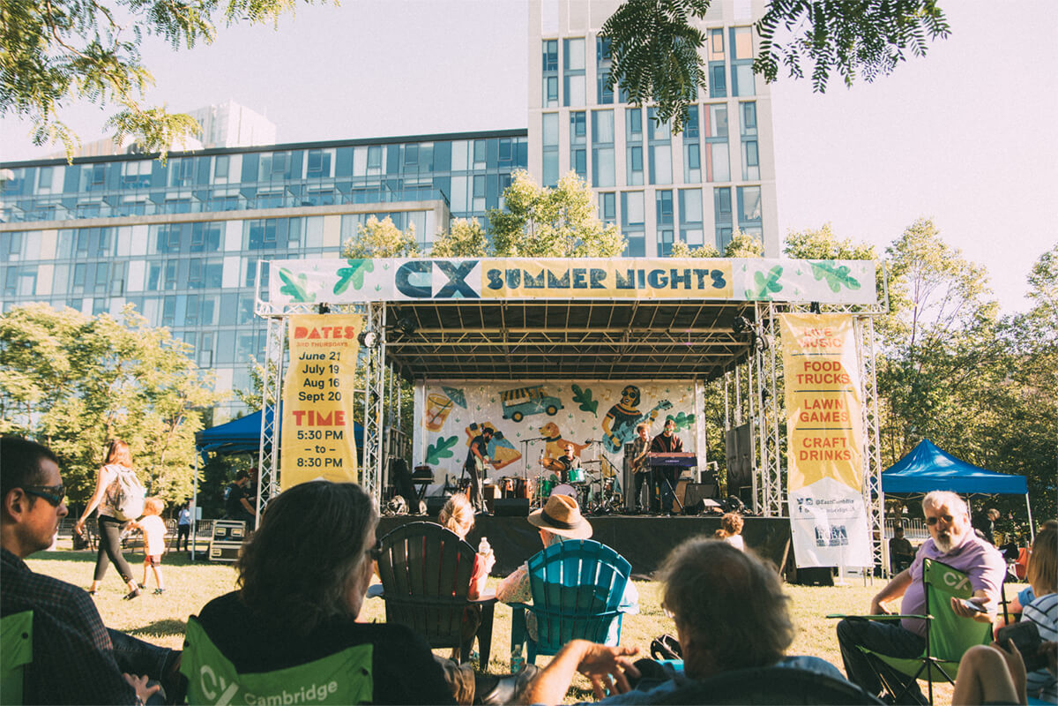DivcoWest: Cambridge Crossing
DivcoWest: Cambridge Crossing
PROJECT BACKGROUND
Graffito’s work with DivcoWest started in 2015 and spans planning, development and leasing services. In partnership with DivcoWest, Graffito has helped to transform former railyards into a bustling extension of the East Cambridge neighborhood that includes best-in-class local restaurants and a National outdoor apparel brand.
Cambridge Crossing is a 43-acre mixed-use, transit oriented neighborhood for creators, residents, and urban explorers. This 4.5M SF development is located at the intersection of East Cambridge, Somerville, and Charlestown. When complete, the project will contain over 2.5MSF of office/lab space, 5,000 residential units and 100K+ SF of retail space once complete. Today, there are currently 3,000 +/- residential units and approximately 8,000 employees on-site. Cambridge Crossing serves as the corporate headquarters of Phillips, Bristol Myers Squibb, and Sanofi.
The current retail mix includes REI’s first neighborhood concept store, Tatte Bakery & Cafe, Lamplighter Brewing Co., and restaurateur Will Gilson’s multi-concept restaurant project (The Lexington, Cafe Beatrice, and Gepetto) with new arrivals coming later this year including Bon Me and Crossing Tavern. The retail core is clustered along N. First Street with plans to add another full-service restaurant, daycare, quick-service food, specialty fitness, market/grocer and other neighborhood services & amenities
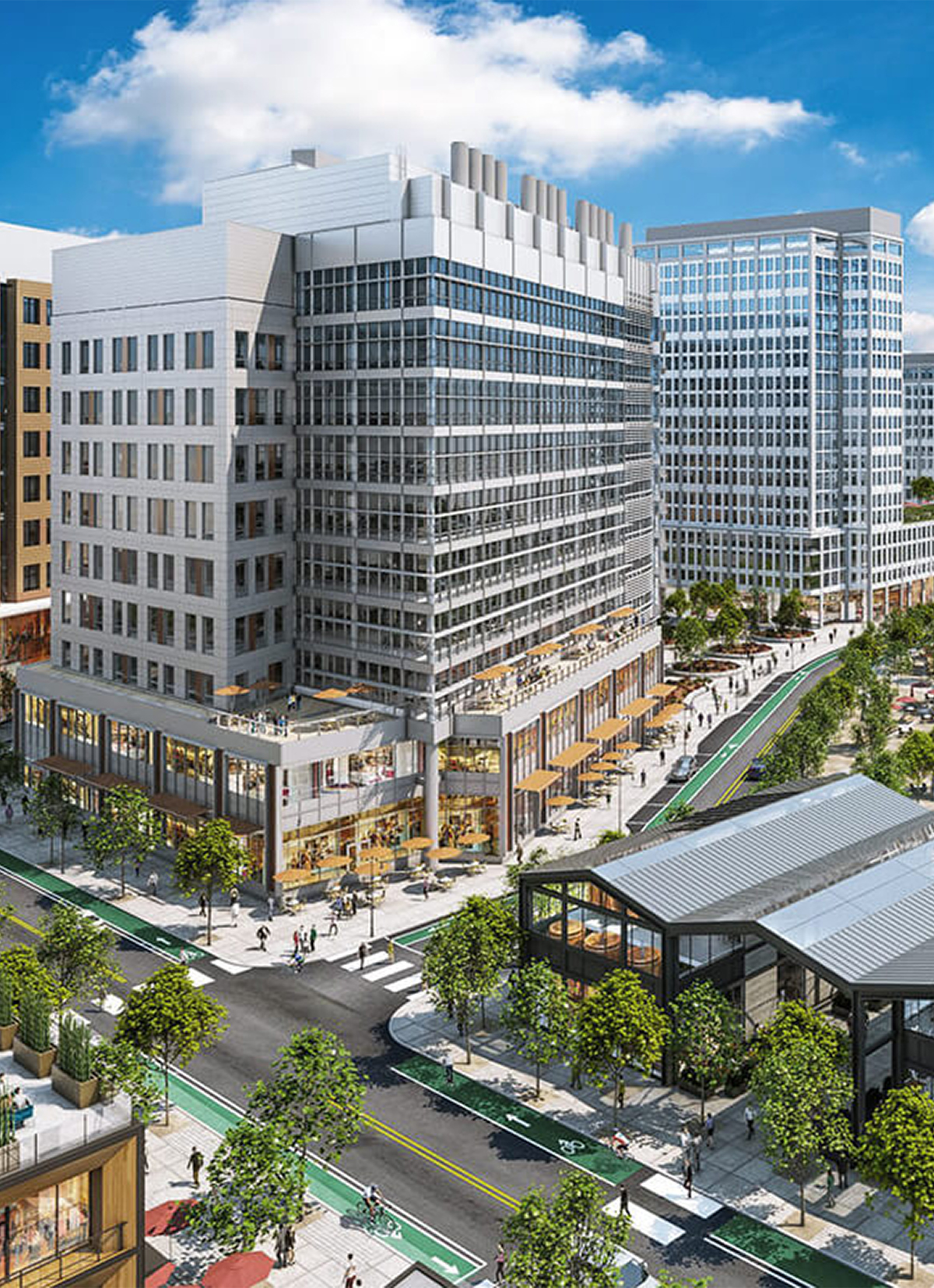
SNAPSHOT
-
Client : Divco West
-
Neighborhood : East Cambridge
-
Address : 222 Jacobs Street, Cambridge, MA 02141
-
Building Type(s) : Office, Residential, Retail, Lab
-
Total Project Square Footage : 1.3M SF
-
Desired Uses : Food + Beverage, Services, Fitness, Soft Goods, Neighborhood Amenities
-
Status : Now Leasing!
SCOPE OF WORK

Strategic retail planning in direct collaboration with Client team and its consultants, including development of a phasing schedule, benchmarks and story/narrative for the retail portions of the Project

Participate in retail strategy and planning meetings with Client and any necessary third parties (architects, contractors, engineers, etc.)

Development of a target use plan for the various retail spaces, highlighting compatible and synergistic uses that will collectively contribute to a successful and vibrant retail area within the project

Preliminary market assessment to determine demographics/ psychographics, retail demand, competition and void analysis for the trade area to support recommendations for a retail mix for the Project

Inform and assist Client underwriting of the retail portions of the Project by advising on expected retail leasing parameters, including rent, Tenant Improvement Allowances, term, market comps, etc.

Assess viability of certain parcels within the project for retail uses and make recommendations as to the retail uses that will thrive best in which locations within the Project

Creation of a merchandising plan for the development which includes a retail vision for the Project; a phasing plan; and a marketing strategy

Advise Client on certain placemaking initiatives that, while may not be traditional retail projects by definition, are in fact directly related to the ground floor programming, vision and marketing (way-finding, public realm, arts & entertainment, pop-up retail, etc.)

Collaborate with the Client team in the development of an “early actions” planning proposal intended to build momentum during the pre-development and construction phases of the Project and in concert with the ongoing office leasing of the Project

Serve as the Project’s retail broker and advisor
INITIAL TENANT PLACEMENT

